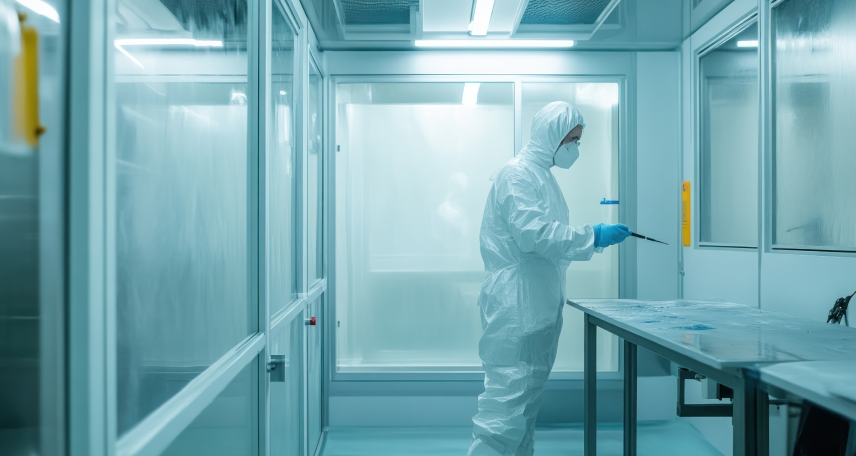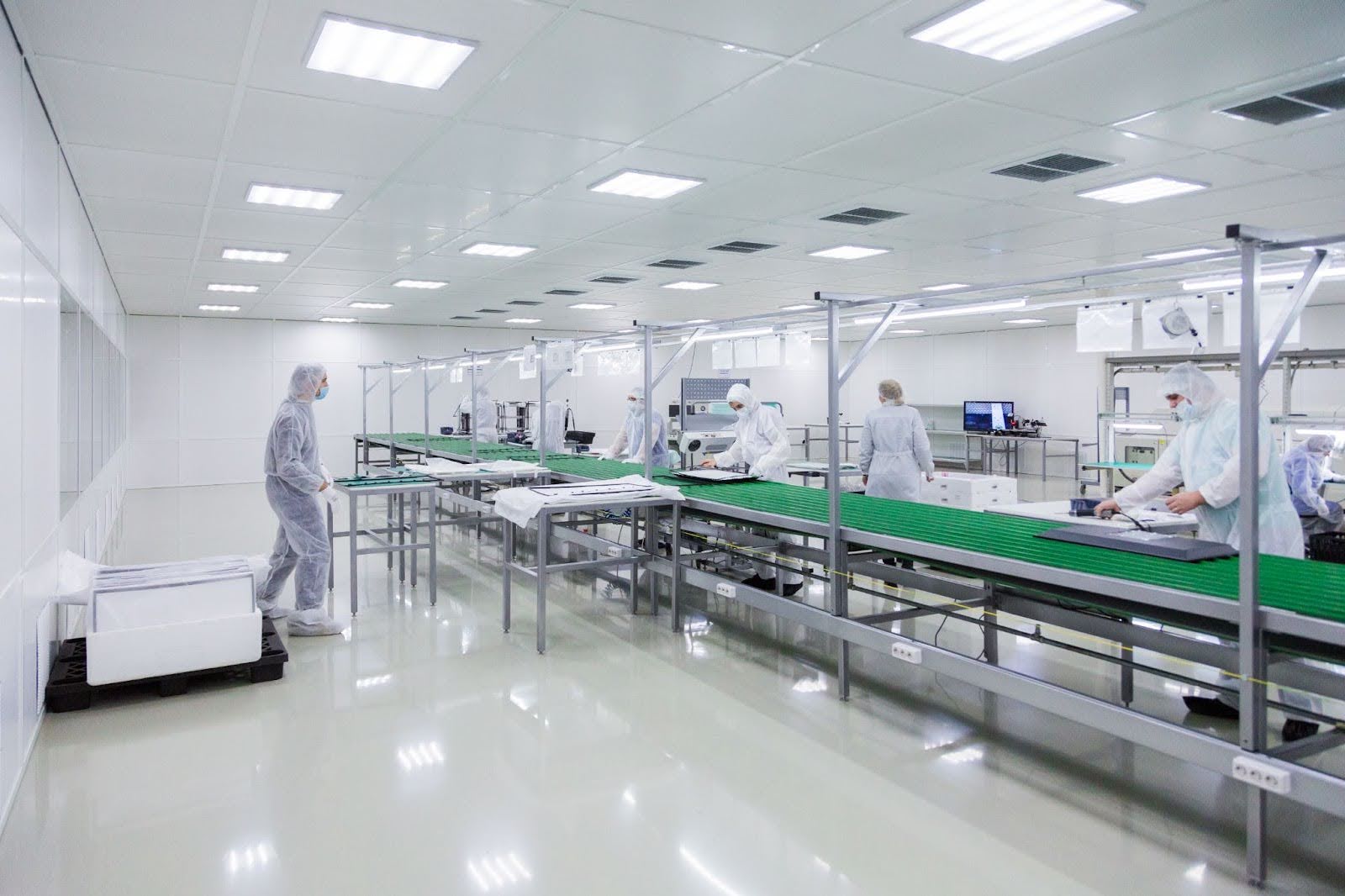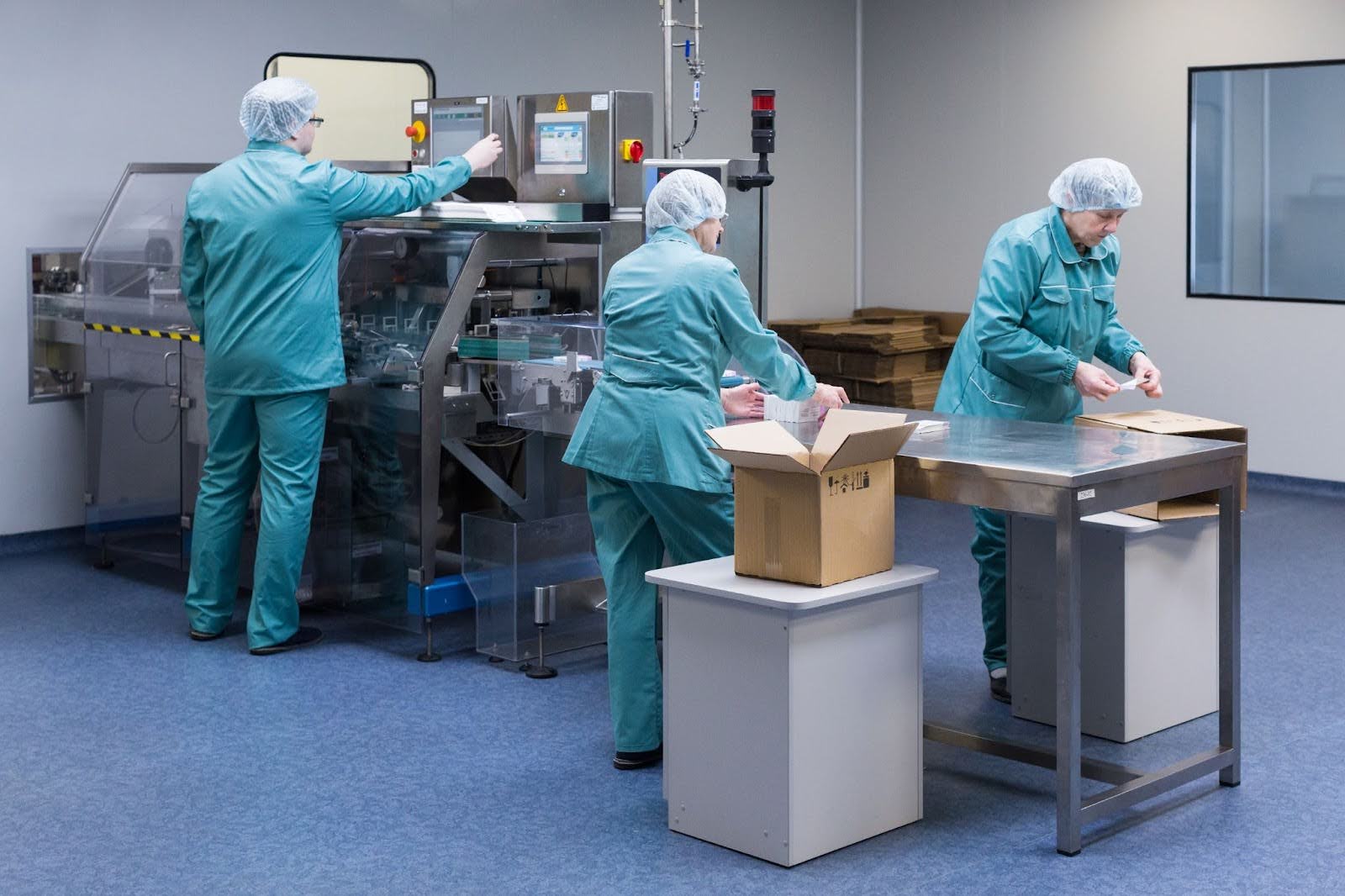by Vaibhavi M.
8 minutes
Designing “Observation-Proof” Cleanrooms (Post-Annex 1) in the Pharmaceutical Industry
Explore how Annex 1 has transformed cleanroom design with observation-proof layouts ensuring visible, built-in GMP compliance.

When inspectors walk into a pharmaceutical cleanroom today, they no longer look for just clean surfaces and gowning discipline. They observe behaviours, visibility, and data integrity, aspects that go far beyond the sterile walls. The updated EU GMP Annex 1 (2023) has transformed cleanroom design expectations, making transparency, both literal and procedural, a regulatory necessity. This has given rise to the new concept of “observation-proof” cleanrooms, a term used to describe environments engineered to pass scrutiny at first glance, ensuring compliance is visibly built in.
What Does “Observation-Proof” Mean?
In the post-Annex 1 era, being observation-proof doesn’t mean hiding flaws, it means eliminating them by design. Regulatory inspectors now conduct holistic visual assessments, evaluating not only environmental controls but also operator practices, ergonomic layout, and data visibility.
An “observation-proof” cleanroom is one where:
- Design and operations visibly align with GMP principles, even without deep inspection.
- Human interventions are minimized or contained, reducing compliance risks.
- Processes are transparent and traceable, with clear segregation of product flow, personnel, and waste.
- Observation lines and physical visibility support monitoring, supervision, and audit readiness.
In essence, if a cleanroom looks compliant, behaves compliant, and records compliance, it becomes observation-proof.
Annex 1: The Redefinition of Design Priorities
The revised Annex 1 (effective August 2023) emphasizes contamination control strategy (CCS) and visual management. For facility designers, this means every architectural and mechanical decision must contribute to visible compliance.
Key Annex 1 design implications include:
- Clear segregation of grade zones and directional airflow visualization.
- Unidirectional product and personnel movement, supported by airlocks and pass-throughs.
- Reduction of human touchpoints through automation, robotics, and isolator systems.
- Integration of data-driven monitoring systems for continuous assurance.
Annex 1’s principle of “designing in quality rather than testing it in” now extends to how a cleanroom looks and operates under observation—both by inspectors and internal QA teams.
Designing for Visual and Functional Compliance
1. Line of Sight: Transparency Without Compromise
Observation-proof design starts with layout geometry. Glass partitions, strategically positioned viewing panels, and open layouts enable supervisors and inspectors to visually track processes without entering critical zones.
However, this transparency must not compromise environmental integrity. Designers now favor:
- Flush-mounted glass walls with double-sealed joints.
- Pressure-compensated viewing panels to maintain differential integrity.
- CCTV and remote monitoring as extensions of visibility for Grade A and B areas.
The principle is simple: if something requires observation, design for visibility rather than access.
2. Human Behavior by Design
Annex 1 underscores human error as a leading contamination risk. “Observation-proof” design mitigates this by shaping environments that guide correct behavior.
Ergonomic layouts ensure operators have minimal temptation to take shortcuts:
- Unidirectional flow paths prevent backtracking.
- Defined material transfer routes reduce cross-contamination.
- Color-coded zoning simplifies operational awareness.
- Automated interlocks and restricted access controls enforce compliance passively.
Modern cleanrooms now use behavioral engineering, designing spaces that make it easier to do the right thing than the wrong one.
3. Data Integrity and EM Transparency
In the digital era, an observation-proof cleanroom must also be electronically transparent. With Annex 1 reinforcing 21 CFR Part 11 and data traceability expectations, Environmental Monitoring (EM) and Building Management Systems (BMS) are central to inspection readiness.
Key features include:
- Integrated EM dashboards displaying viable and non-viable trends.
- Secure audit trails linking operator actions to environmental events.
- RMM (Rapid Micro Methods) for near real-time contamination insights.
- Digital SOPs and EM mapping accessible during audits.
A well-designed monitoring interface not only detects deviations, it demonstrates control under observation.
4. Material & Equipment Flow Optimization
Observation-proof cleanrooms are also evaluated by how logically and hygienically materials are handled. Annex 1 requires documented justification for each transfer, and visual design plays a major role here.
Modern layouts employ:
- Pass-through hatches with interlocks to maintain pressure cascade.
- Segregated transfer corridors for clean and dirty materials.
- Modular cleanroom furniture and mobile isolators to adapt to changing production lines.
- CIP/SIP systems that reduce manual cleaning dependency.
The result is a visibly logical flow, one that tells an auditor, even at a glance, that cross-contamination cannot occur.
5. Airflow Visualization and Containment
Annex 1 now explicitly requires proof that airflow patterns do not disrupt unidirectionality or create turbulence over critical areas. Hence, airflow visualization (“smoke studies”) is not just a validation step, it’s a design parameter.
Observation-proof cleanrooms incorporate:
- CFD (Computational Fluid Dynamics) simulations in design validation.
- Visible laminar flow zones in critical areas.
- Color-coded HEPA diffusers and return points for clarity.
- Transparent barriers or mini-environments around filling lines.
Auditors can now literally see compliance in the way air behaves.
Designing for the “Observation Moment”
Every inspection has a “moment of observation”—a few minutes where visual cues form lasting impressions. To make this moment favorable:
- Organize visual cleanliness: Cables, tubing, and instruments must appear organized and labeled.
- Minimize distractions: Unnecessary signage or visual clutter creates cognitive noise.
- Enhance lighting uniformity: Avoid shadows and glare that may obscure visibility.
- Build in readiness: Ensure visual displays (pressures, temperatures, EM) are always audit-ready.
These subtle elements shape perception and often differentiate a compliant site from a commendable one.
The Role of Automation and Smart Infrastructure
To truly achieve observation-proof status, pharmaceutical facilities are adopting Industry 4.0 tools. Smart sensors, digital twins, and automated cleaning validation systems create a continuous state of readiness.
Technologies enabling this shift:
- AI-assisted environmental monitoring that predicts deviations.
- Real-time alarm management integrated with GMP documentation.
- Augmented reality inspection tools for remote audits.
- Robotic material handling systems reducing operator exposure.
Automation transforms compliance from a reactive audit response to a built-in system feature.
Building Observation-Proof Facilities: A Multi-Disciplinary Approach
Observation-proof design demands collaboration among architects, HVAC engineers, QA teams, and validation experts. It’s not a single innovation but a collective mindset shift—designing not only for microbial control but also for visible GMP assurance.
From conceptual design to operational qualification, the focus remains: “Can this facility demonstrate compliance—instantly, visually, and digitally?” When the answer is yes, the cleanroom has achieved the observation-proof benchmark.
Conclusion
Post-Annex 1, the pharmaceutical cleanroom has evolved into a transparent, intelligent ecosystem—where design, behavior, and data converge to create visible compliance. An observation-proof cleanroom doesn’t rely on last-minute cleaning or audit preparation. It’s inherently ready, every day.
As regulators continue to emphasize risk-based oversight, the best defense is design itself. In the words of a leading QA head, “If your cleanroom tells the story of control without words, you’re already audit-ready.”
FAQs
1. What does “observation-proof” mean in cleanroom design?
“Observation-proof” cleanrooms are designed so that compliance is visibly evident during inspections. Every aspect—from layout and material flow to data visibility—demonstrates adherence to GMP and Annex 1 requirements without needing in-depth probing.
2. How has Annex 1 changed pharmaceutical cleanroom design?
Annex 1 (2023) introduced a strong focus on Contamination Control Strategy (CCS), human factors, and visual inspection readiness. It encourages designs that minimize manual intervention, enhance transparency, and demonstrate contamination control by design.
3. What design features make a cleanroom inspection-ready?
Key features include unidirectional personnel and material flow, transparent viewing panels, automated interlocks, well-defined zoning, and real-time environmental monitoring dashboards that display continuous control data.
4. How does automation help in creating observation-proof cleanrooms?
Automation reduces human error and maintains consistent environmental control. Smart sensors, robotic systems, and integrated monitoring platforms help ensure audit readiness 24/7 by automatically recording and verifying compliance data.
5. What role does airflow visualization play in observation-proof design?
Airflow visualization, through CFD modeling and smoke studies, ensures that air moves predictably over critical areas. It provides clear visual proof that contamination risks are minimized—making airflow compliance visible to inspectors.




